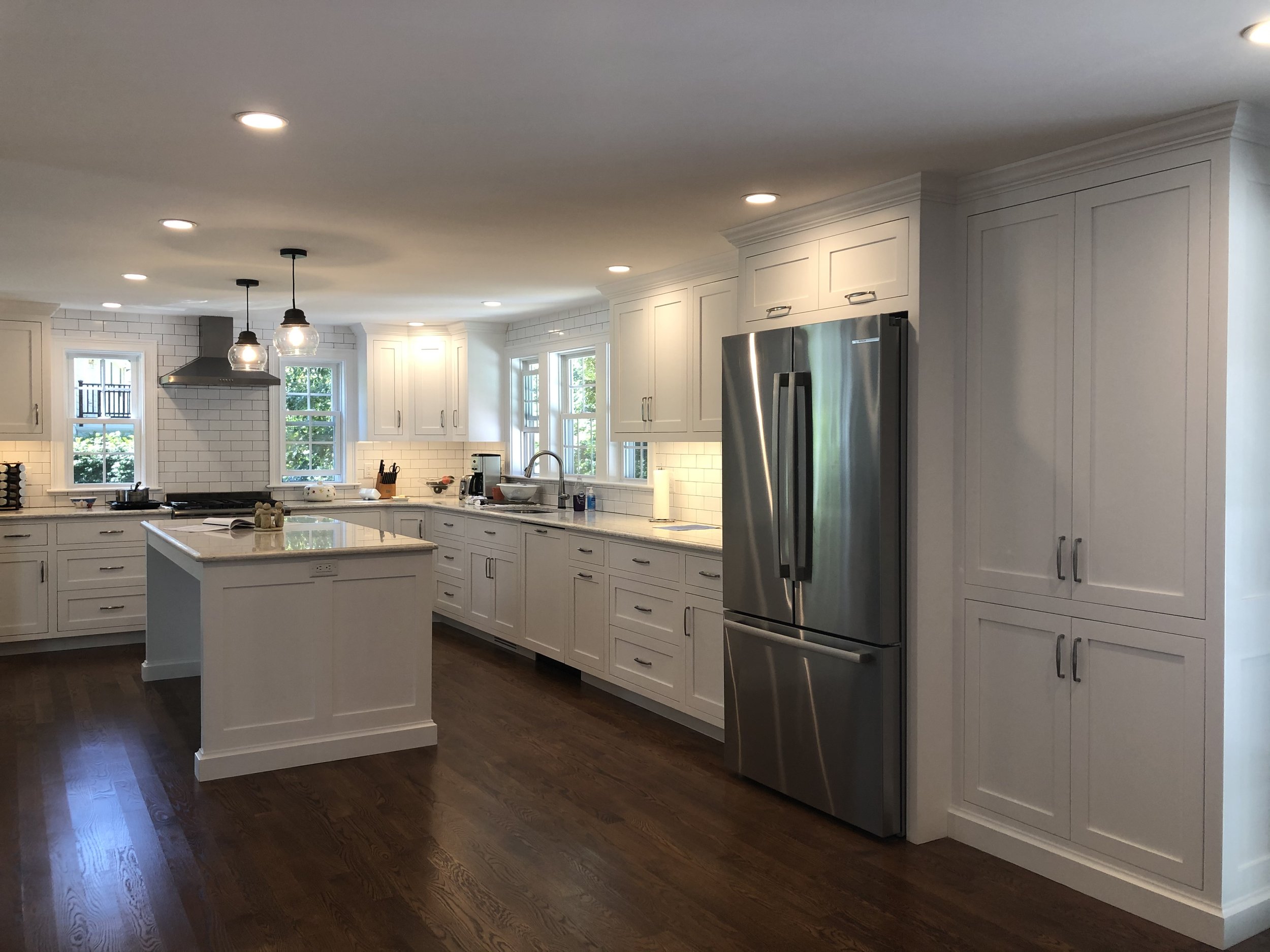Our Services
Illustrating your ideas through a coordinated effort to achieve the best result within your means.
Design
After an initial meeting to familiarize myself with you and your project, I set a not to exceed based on square footage, precedents and your expectations. I would then documents the existing conditions and draw over them creating two design schemes. You would take those to a few general contractors for rough pricing. You would then pick a scheme to adjust or often we create a third scheme incorporating elements from the original two.
Documents
With the scheme and general scope defined I draft a not to exceed same as above. Together we would develop the design into formal documents so you have the entire picture. Upon approval, I would work with a structural engineer to create the framing plans needed for accurate pricing. Following pricing from the general contractor, I would coordinate any necessary work with your surveyor and move ahead to finalize permit documents. After the permit is issued, there would be a final coordination to incorporate any building department comments or material changes.
Observation
In order to see your initial ideas through, I observe construction at milestones.
Foundation forming and pouring.
Rough framing, window & door, and roofing.
Exterior trim & siding.
Interior partitions and finishes.

